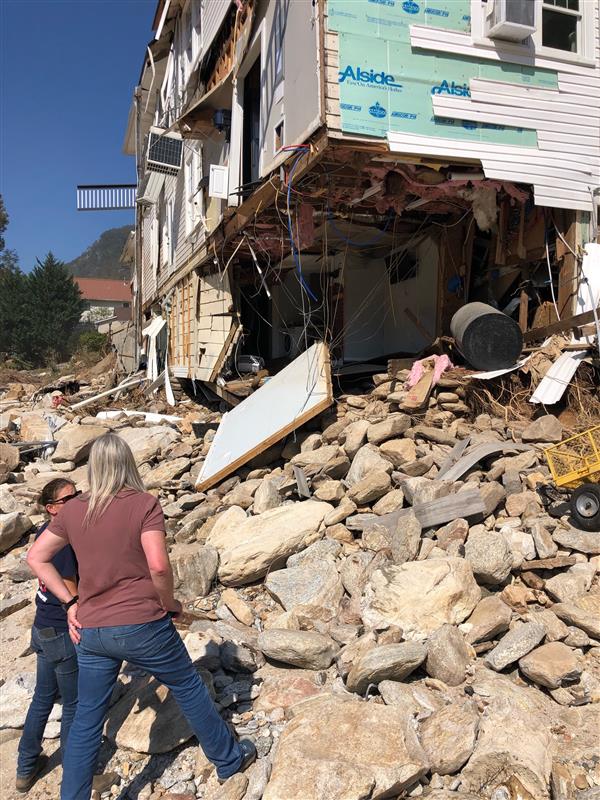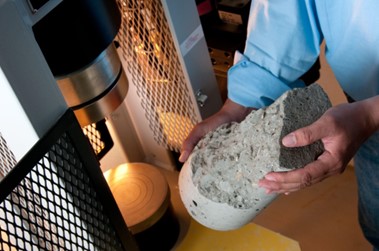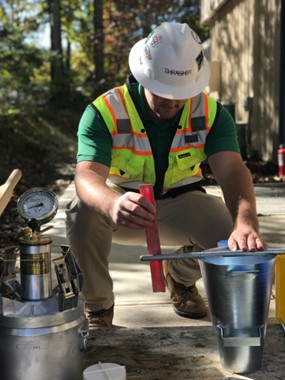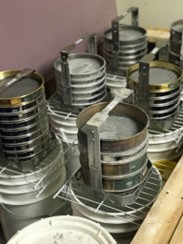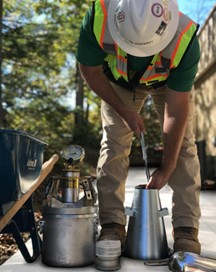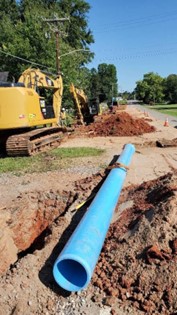
Source: Park Commercial Real Estate

by Larissa M. Coles, PE, Senior Project Manager & Structural Engineer
From the Triad to the Triangle and into the mountains, North Carolina communities are in need of more leasable light-industrial space. Despite strong fundamentals—quick lease-up, long-term tenants, and stable income—developers continue to pass on light-industrial leasable spaces in favor of big-box and massive warehouse builds. This isn’t surprising considering big-box projects are overall simpler to manage and deliver higher margins at scale.
But small-bay light-industrial spaces are needed for the everyday businesses that keep our local economies running. These are HVAC contractors, machine shops, service providers and logistics firms that need practical, functional space—typically with a small office and a warehouse area, plus good access and turnaround space.
At The Thrasher Group NC, we believe in supporting developers in investing in the kind of industrial space our NC communities need.
Background: Current State of the Market
Chances are, you’ve already heard rumblings about this need. But just in case, here are a few quotes and stats that set the stage. Small-bay industrial properties in some Charlotte suburbs have availability rates below 2%, showcasing the need for light industrial spaces around Charlotte. Local commercial brokers across the state echo the challenge. In Asheville, “as soon as they build [flex-industrial space], they fill it up… clients are looking for small office/warehouse space with dock-door access, and it just doesn’t exist.” And in Durham, “this segment has been woefully underserved for the past 20 years.”
Why Light-Industrial Projects Get Sidelined
So why aren’t more small-bay projects being built? For one, they’re harder to scale. A 500,000-square-foot warehouse on the edge of town is easier to finance and simpler to plan. Smaller, multi-tenant industrial builds can face tougher zoning restrictions, more infrastructure constraints, and higher per-foot costs for utilities, road improvements and stormwater controls. Finding affordable land that’s close to major roads for easy delivery and shipments is another challenge.
They also tend to lack the visibility and appeal of big-box tenants that lenders are used to seeing. Compared to massive distribution centers or shovel-ready residential tracts, light industrial can feel like a logistical headache with limited upside.
But that doesn’t mean they’re not worth doing. It means they need the right development strategy—and the right support team to move them forward.
Rethinking Small-Bay Light Industrial
Dig a little deeper, and there’s opportunity in the challenge. Small-bay space tends to lease fast, retain tenants longer and provide steady rental income. Land development and site engineering firms can play a role in making these projects easier to pursue. Here are a few ways they can make an impact:
1. Lowering the risk before developer commits
Land development firms can reduce uncertainty by providing thorough sketch plan analysis before a developer commits to a site. That includes evaluating topography, soil conditions, utility availability, stormwater constraints and access limitations. Identifying these challenges early allows developers to either move forward with confidence or adjust plans before costs stack up. It also helps avoid sunk costs in unbuildable or overly complex sites.
2. Optimizing site layout for industrial functionality
Efficient site planning is critical to making small-bay industrial viable. Land development teams can design layouts that balance usable square footage with circulation, setbacks, and stormwater needs—maximizing buildable area without triggering unnecessary permitting complexity. By tailoring designs to fit the geometry and grading of the site, these firms help developers make the most of their land while keeping costs in check.
3. Navigating zoning and permitting with local expertise
One major obstacle for light-industrial projects is navigating municipal requirements. Land development firms fluent in local codes can coordinate rezonings, variances, and special-use permits. They also prepare and submit site plans, manage technical reviews, and maintain communication with planning departments. That coordination is often the difference between a stalled project and one that moves forward on schedule. To me, the most important thing for success on a project is communication. We’re just one piece of the puzzle, but an important one, so keeping in contact with the owner, architect, contractor and other engineers is vital to ensure the best product possible.
4. Managing stormwater and grading to control construction costs
Stormwater management and grading can make or break a budget—especially on tight and steeply sloped sites. Land development services include drainage design, erosion control planning, and grading plans that minimize cut/fill and reduce the need for retaining walls or underground stormwater solutions. These cost-saving strategies are critical to keeping small-bay industrial projects financially viable.
5. Coordinating access and utility approvals with agencies
Small-scale industrial projects often face delays when access points or utility connections aren’t clearly coordinated. Land development firms handle coordination with DOT for driveways and turn lanes, as well as with utility providers to ensure service availability and capacity. When these approvals are baked into the site design process from the start, developers avoid late-stage surprises that can derail project timelines.
At Thrasher NC, we can help bring small-bay and flex-industrial projects to life by focusing on feasibility first. That means analyzing topography, utilities, stormwater constraints and entitlement pathways before pouring resources into full design. We understand how to make these buildings functional—for tenants, for municipalities, and for long-term owners.
Building with the right expertise turns challenges into opportunities.
If we foresee any major challenges that might make the project less desirable to take on, we’ll say so. But more often than not, the right layout, permitting strategy, or infrastructure solution is what turns a “maybe” site into a viable asset. Developing small-bay industrial spaces may not be flashy—but it fills a real need in North Carolina’s economy.
For more info, contact us.



